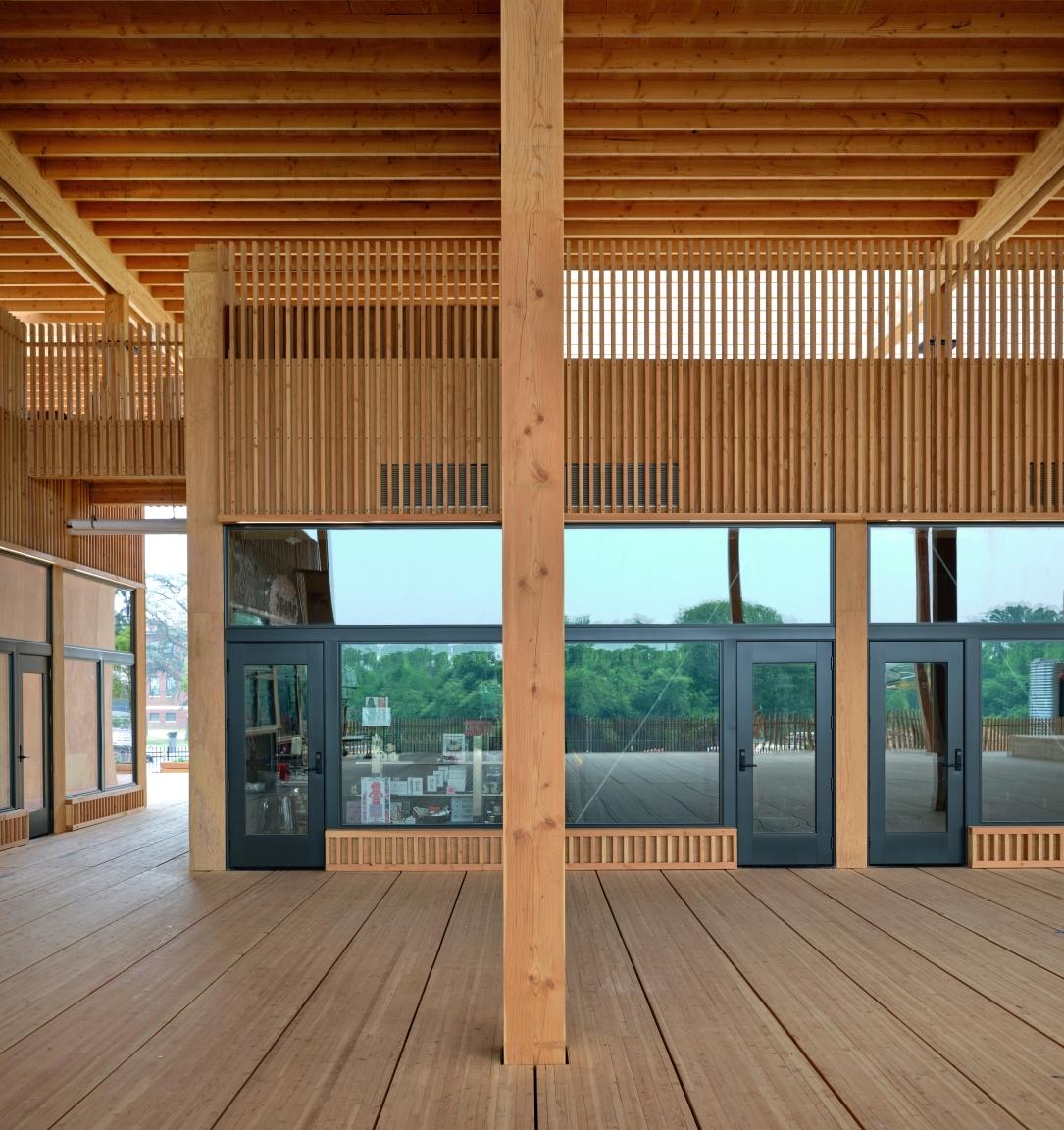
Retail Village at Sycamore & Oak
Washington, DC
- Award Year
- 2024
- Award Category
- Wood in Architecture
- Design Architect
- Adjaye Associates
- Architect of Record
- Winstanley Architects & Planners
- Structural Engineer
- StructureCraft
- General Contractor
- Banneker Ventures
- Developer
- STE15 LLC, a joint venture of the Emerson
Collective and Redbrick LMD
- Photos
- Dror Baldinger FAIA

Mass timber contributes to environmental and economic sustainability
Built on what once was a blighted urban site, this innovative development gives community members, artists, entrepreneurs, and others an inspiring space to buy fresh food or locally made products, eat, exercise, listen to music, or just gather.
The Retail Village at Sycamore & Oak houses local businesses, eateries, a fitness gym, performance space, and more. The project team sought and received input from a very engaged neighborhood, which said they wanted a sustainable, flexible space to gather—a place that would support health and wellness.

The unique structure was built with glue-laminated timber (glulam) beams and columns, dowel-laminated timber (DLT) and nail-laminated timber (NLT) panels, a cross-laminated timber (CLT) statement wall, and other wood materials.
While the development includes two small, enclosed retail structures, most of the space is dedicated to the open air pavilion. Because it is located on a parcel of city-owned land that will be redeveloped in the coming years, the project was designed so that it can eventually be dismantled and reassembled at another location. Wood’s light weight also allowed them to extend the glulam columns below the deck and rest on precast footings set on top of the existing asphalt pavement, avoiding the need for an expensive foundation.
The project fulfilled a goal to support the neighborhood, demonstrating how wood can be used to build an welcoming development by creating a space that fosters ‘community within a community.’
23,000 sf / Type V-B construction
Similar Projects
Each year, our national award program celebrates innovation in wood building design. Take inspiration from the stunning versatility of buildings from all over the U.S.






